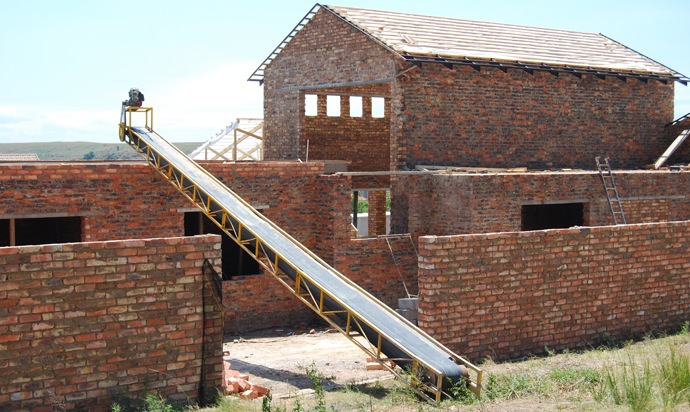NHBRC Review of the Technical Requirements

A major revision of the Technical Requirements and Home Building Manual will affect the home builders and may affect the rights of housing consumers and those engaged in the housing supply chain. Housing consumers and key players in the housing industry will therefore also be afforded the opportunity to have their say.
The Technical Requirements and the Home Building Manual will not contain any forms that need to be lodged to demonstrate compliance or procedures relating to the administration of the scheme. These will be issued separately by the NHBRC in terms of the Housing Consumer Protection Measures Act.
The guide to the Home Building Manual will further explain the philosophy behind the manual and the content of manual; it will locate the Home Building Manual in the broader context of Sustainable Human Settlements and provide design and construction rules derived from the home building manual for typical subsidy homes.
The revision of the NHBRC Technical Requirements and Home Building Manual is in progress and should be completed by June of 2014. Housing consumers and individuals involved in the housing supply chain are invited to provide comment on the draft Technical Requirements and Home Building Manual.
The revised Home Building Manual will also set out compliance methods and procedures for home builders to satisfy performance-based methods, including the following points:
not replicating the content of South African National Standards;
making reference to South African National Standards wherever appropriate e.g. SANS 10400, SANS 2001, SANS 1936 and SANS 634;
addressing gaps in the current South African National Standards;
establishing requirements for the testing of materials and components.
Housing consumers and individuals involved in the housing supply chain are invited to provide comment on the draft Home Building Manual updates.
NHBRC Home Building Manual
Technical Requirements Annexure C
[gview file=”http://sans10400.co.za/wp-content/uploads/2014/08/9_5-a-3.pdf” height=”900px” width=”680px”]NHBRC Home Building Manual
Technical Requirements Annexure D
[gview file=”http://sans10400.co.za/wp-content/uploads/2014/08/9_5-a-4.pdf” height=”900px” width=”680px”]
>
>
 SANS10400-Building Regulations South Africa SANS10400 are the Building regulations in South Africa, and both international and national standards, are fundamental to successful building and construction projects, both big and small.
SANS10400-Building Regulations South Africa SANS10400 are the Building regulations in South Africa, and both international and national standards, are fundamental to successful building and construction projects, both big and small.

there are other things which are not accommodated in the manual e.g. vertical chasings are allowed up to 1/3 of the wall thickness. Does it allow for the cutting of brickforce ? If not, how do you remedy?
Perhaps you should ask the NHBRC that question.