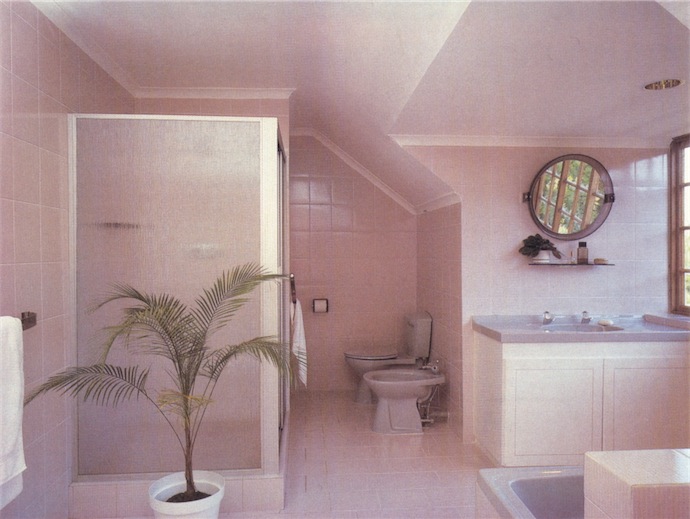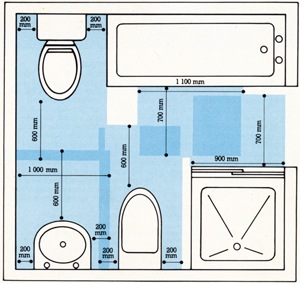Bathroom Planning – What You Need to Know

You and Your Plumber
The location and layout of a bathroom is invariably dictated by plumbing considerations and it is well worth cultivating a good relationship with your plumber. A reputable plumber will be willing to suggest ways of minimising expenses, and will use his experience to solve problems and come up with viable alternatives When choosing a plumber be sure to approach established firms and always insist on a written quote. Take care not to accept the cheapest quote simply to save money: a plumber who undercuts prices in order to land the job may be planning short cuts and could land you in proverbial hot water, It’s important to specify which fittings you want, down to the very last tap, and to ensure that you get exactly what you are paying for.
Planning the Layout
The bathroom is generally a small area with a high concentration of activity and, unless it has a streamlined layout, can very easily become congested and untidy during peak hours. There are no absolutes in bathroom design: a ‘good’ design is simply one which works for the people who are going to use it, and which is convenient, comfortable and easy to maintain. When planning the layout of your new bathroom, try and be guided primarily by your own instincts and preferences – a bathroom is, after all, very much a matter of personal taste, and a design which works for one family may be utterly impractical for yours.
The best way to achieve a well-balanced, functional layout is to plan the bathroom on paper, even if you intend calling in an architect or professional installation firm. A plan will not only allow you to experiment with various options, but will also help you to anticipate problems and formulate solutions. It is far easier – not to mention less expensive – to shuffle fixtures, windows and doors on a piece of paper than it is to tear out the elements of a badly planned bathroom. Bear in mind that any new fixtures you have chosen will have to be moved into the bathroom through a door (or window) and should therefore be of realistic dimensions.
Drawing Up Plans
You will need a few basic tools: a retractable tape measure, a ruler, metric graph paper, a pencil, an eraser and bathroom templates. If you are remodelling your bathroom, your first step is to draw up a plan of the existing room. This will form the basis for the design changes.
The Existing Bathroom Begin by drawing a rough plan of the room, indicating the structural features, fixtures, doors, windows and storage units, as well as the small but important elements such as mirrors, towel rails and taps. Also make a note of the direction in which the doors and windows open. If you plan to relocate any fixtures (especially the toilet), it is a good idea to mark the position of the pipes with a coloured pencil. Then, using the tape, measure the room, starting with the overall dimensions and working down to the details. On your rough sketch, note the length, width and depth of each feature you want to retain, including the windows and sills, doors and storage units. If you intend to expand the room by annexing part of the surrounding space – such as a passage or bedroom – you will need to measure this area too.
The next step is to draw a detailed plan on graph paper, using your rough sketch and measurements as a guide. To ensure accuracy, the new floor plan should be carefully drawn to scale, with each small square of the graph paper representing a portion of the floor area. A scale of 1:25 cm is recommended.
The New Bathroom When planning the internal layout, try and use function as your frame of reference. First, establish the main activity centres of the room, and then position the major fixtures accordingly. Once the toilet, bath, basin – and the shower and bidet, if they are to be included – are in place, you will be able to isolate the most logical positions for the other elements of the room, such as cupboards, towel rails, mirrors, work surfaces, and so on. One way of doing this is to lay a piece of tracing paper over the first plan and sketch in the fittings with a pencil; another way is to use templates.
Using Templates Templates are cardboard cut-outs (drawn to scale) of the major features of the room. They are invaluable aids when planning a layout because they can be placed directly on the plan and shuffled about until a satisfactory configuration emerges. You can make your own templates by drawing the individual fixtures on stiff cardboard, or you can use the range of templates that appear on page 94. The templates provided show a small range of popular fixtures, and you will probably have to adapt the scale and size of each element to suit your particular design. Remember that sanitaryware – especially baths – is available in many different shapes and sizes, and the templates shown only cover a few popular models. If you intend to incorporate additional features, such as benches, built-in planters, laundry baskets or chairs, it may be worthwhile making templates of these too. Take the following factors into account:
satisfactory configuration emerges. You can make your own templates by drawing the individual fixtures on stiff cardboard, or you can use the range of templates that appear on page 94. The templates provided show a small range of popular fixtures, and you will probably have to adapt the scale and size of each element to suit your particular design. Remember that sanitaryware – especially baths – is available in many different shapes and sizes, and the templates shown only cover a few popular models. If you intend to incorporate additional features, such as benches, built-in planters, laundry baskets or chairs, it may be worthwhile making templates of these too. Take the following factors into account:
 Arrangement Examine the way in which the various elements relate to each other. A towel rail sited metres away from the bath or shower will involve naked dashes across a cold floor; a toilet roll holder which is not within arm’s reach of the facility could be interpreted as downright inconsiderate. If two basins are to be included it seems only sensible to put them next to one another, where they can share the same pipes, mirrors and work surface. In a communal bathroom, the toilet should be placed in a position of partial privacy and not opposite the door (a common mistake) or alongside the bath. A built-in planter, a low wall or a recessed alcove are useful screening devices.
Arrangement Examine the way in which the various elements relate to each other. A towel rail sited metres away from the bath or shower will involve naked dashes across a cold floor; a toilet roll holder which is not within arm’s reach of the facility could be interpreted as downright inconsiderate. If two basins are to be included it seems only sensible to put them next to one another, where they can share the same pipes, mirrors and work surface. In a communal bathroom, the toilet should be placed in a position of partial privacy and not opposite the door (a common mistake) or alongside the bath. A built-in planter, a low wall or a recessed alcove are useful screening devices.
Taps are often positioned in rather inconvenient places. Here, you may be restricted by plumbing considerations, in which case it is advisable to consult your plumber on this point. There is no reason why bath taps should be placed at the end of the tub: positioned alongside, they are not only more accessible to a reclining bather but also allow for a more efficient distribution of hot water. Shower taps sited directly beneath the shower-head sometimes make it impossible to adjust the flow of water from outside the cubicle without scalding one’s arms; a very good reason for shifting them to one side.
Space Each of the basic fixtures of the room – toilet, basin, bath, shower and bidet – needs enough space around it to allow it to be used in comfort. Unless yours is a very big bathroom, you will find that these activity areas will overlap somewhat, although not to the extent that it is impossible for two people to use different fixtures simultaneously. The activity areas shown in the diagram are recommended minimums: if you are forced to compromise by doubling up on activity areas, you may well end up with a traffic jam at peak times,.
Traffic Patterns Being a high-traffic area, a bathroom needs a streamlined layout which allows its users to move freely within the allocated space without bumping into each other or into the fixtures. Your initial survey will have given you a good idea of who will be using the bathroom and how often it will be used; now establish whether the layout you have chosen will cope with the traffic flow through the room. At this point, it may become obvious that the bath will need to be shifted a few centimetres, or that a second basin or separate toilet is essential: remember that it is easier to make compromises at the planning stage than later when building has been completed.
Bathroom planning – Elevations
The plan you have drawn reflects the design in two dimensions only. If you have trouble visualising the finished bathroom, it may be helpful to draw elevations. These are face-on sketches of each of the walls of the room, showing the exact position of each individual fixture and fitting, as well as its height.
Bathroom Planning For Tiles
Many bathroom designers and architects use tiles as a starting point when planning the layout of a bathroom. The location of the main fixtures is decided only once each and every tile has been drawn onto the floor plan and elevations. This is a sensible procedure because it eliminates costly and time-consuming tile-cutting and does away with unsightly rows of half- or quarter-tiles along the edges of the main fixtures. It is advisable to consider this approach if you are planning a brand-new bathroom, but bear in mind that your plans and elevations will have to be accurate to the last millimetre. The size of the tiles will also have to be known in advance.
>
>
 SANS10400-Building Regulations South Africa SANS10400 are the Building regulations in South Africa, and both international and national standards, are fundamental to successful building and construction projects, both big and small.
SANS10400-Building Regulations South Africa SANS10400 are the Building regulations in South Africa, and both international and national standards, are fundamental to successful building and construction projects, both big and small.
Hello
All the mixers are 15mm. Does the feeding copper pipes to the mixers in the wall have to be 22mm or 15mm?
This is a question for a registered plumber. It is mandatory to use a qualified, registered plumber for all plumbing work!