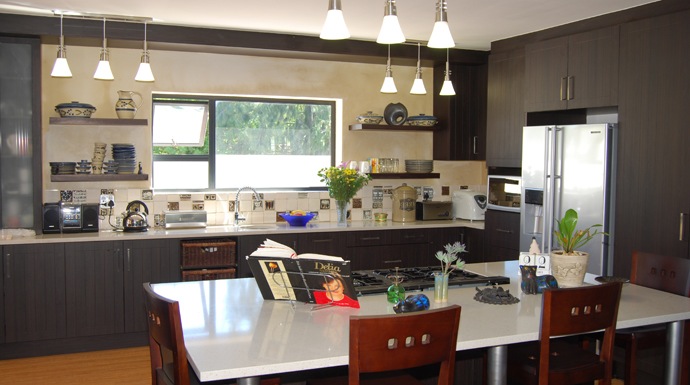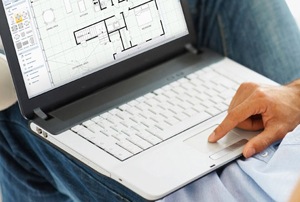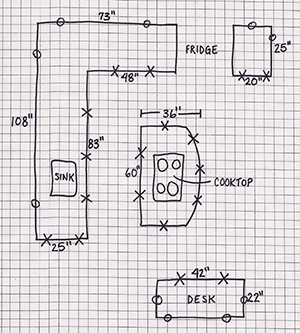Renovate Your Kitchen – Old to New

The kitchen is one of the most important rooms in any house. But when you buy a house, you don’t always get the kitchen that meets your needs – never mind your dreams. It is at this point that you may decide it’s a good idea to renovate your kitchen.
So What Do You Do to Renovate Your Kitchen?
Once you have given some thought to what you want from your new kitchen, the next step is to commit your needs to “paper” in a series of floor plans (drawn to scale), starting with the existing kitchen. You can do this on graph paper – the old-fashioned way – or use a computer program to draw the plans. There are many computer designs for kitchens online, but some are very challenging for the novice designer, and some simply don’t work, often because of incompatibility with computers or operating systems. The other issue is that many people have difficulty visualizing what they want, and one or other system may make it easier.
Apart from serving as a platform on which to build the new room, this initial plan will prove useful if you intend calling in an architect, kitchen installation company or builder, because it will save them some of the preliminary work. It is an essential task if there are structural alterations involved in your scheme, as these will need the approval of the local authority.
Planning Tools
You will need a steel measuring tape (the retractable kind), a ruler, triangle, compass, graph paper, pencil, eraser and cardboard or plastic templates.
The Kitchen You Have
Your starting point will be your existing kitchen. The description that follows is for a simple on-paper approach.
First Step Make a large, rough sketch of your kitchen’s basic configuration. This is the outline you will develop and refine as you work through the various planning stages. Include any adjacent areas that are likely to be part of, or closely related to your final scheme. Confine the drawing to the walls, doors, windows, recesses, projections and any other structural features, (a built-in peninsula unit for instance), electrical mains, plug-points, switches and the sink, leaving out the “movables”, such as fittings and appliances. Obviously, some or all of the latter could feature in the remodelled kitchen, but illustrating them at this point is not necessary and would merely tend to confuse (even you). The plan should evolve from the fundamentals.
Confine the drawing to the walls, doors, windows, recesses, projections and any other structural features, (a built-in peninsula unit for instance), electrical mains, plug-points, switches and the sink, leaving out the “movables”, such as fittings and appliances. Obviously, some or all of the latter could feature in the remodelled kitchen, but illustrating them at this point is not necessary and would merely tend to confuse (even you). The plan should evolve from the fundamentals.
Second Step Measure up accurately to the nearest centimetre. Note the measurements down on your rough sketch, amending the drawing if you find you have omitted a feature.
Note the measurements down on your rough sketch, amending the drawing if you find you have omitted a feature.
Third Step Produce an accurate scale plan from this rough sketch. Your graph paper is the key ingredient here, since each small square represents a larger portion of the floor area. Transfer the measurements to the graph paper using the ruler for the horizontal lines and the triangle to produce the right-angled vertical lines, if necessary. Use the compass to calculate the swing of the appliance and cupboard doors. Indicate the position of the sink and of the mains, plug-points and switches. If possible, use an easy-to-understand set of architect’s symbols.>
The Kitchen You Want
Shape and Size Your next move is to decide on the general configuration of your new kitchen. The existing plan you have drawn will indicate what structural alterations are possible and whether they are relatively simple to effect. It will also give you a good idea of possible changes in the room’s shape – for instance, from a galley to an ‘L’ – and whether you can enlarge the kitchen and in what direction to do so.
Place a sheet of tracing paper over your existing plan and experiment with the elements in order to arrive at an approximation of the remodelled outline. At this stage it can only be an approximation, since the dimensions and shape might well have to be adjusted as you introduce your fixtures and fittings.
Allocating Space The third stage is to work out what areas of the kitchen would best serve the various functions, and block in roughly, with ovals or squares – the “activity centres”. Do you intend having an island unit; a serving/eating counter linking the kitchen with, say, the family room? Do you like to work near the window; is there space in the scheme for a breakfast nook, and if so, where is the best place for it? Experiment with various options, sketching different possible divisions of available space until you arrive at the general arrangement you like best.
The major activity centres are:
- Cooking and serving
- Preparing the food and cleaning up
- Cooking and food storage
- Laundry
- Eating and informal relaxation
Allocate space to the first three categories with the work triangle in mind, and the last two so that they do not interfere with the triangle. The eating area should not be too near the sink, stove and fridge in the interests of working efficiency. Conversely, it should not be too far away for convenient serving, or so awkwardly placed that it disrupts the flow of traffic.
These are broad divisions, which now require detailed refinement before you start to renovate your kitchen.
>
 SANS10400-Building Regulations South Africa SANS10400 are the Building regulations in South Africa, and both international and national standards, are fundamental to successful building and construction projects, both big and small.
SANS10400-Building Regulations South Africa SANS10400 are the Building regulations in South Africa, and both international and national standards, are fundamental to successful building and construction projects, both big and small.