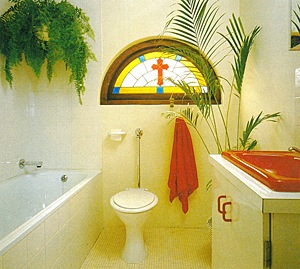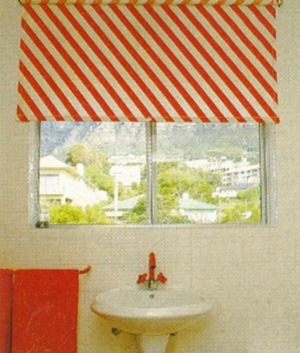How to Design a Small Bathroom
 Every centimetre counts in a small bathroom, whether it s a guest cloakroom, a shower room or a tiny cubby-hole in an apartment. Small design errors which may go unnoticed in a large bathroom can easily become a major source of frustration in a confined area.
Every centimetre counts in a small bathroom, whether it s a guest cloakroom, a shower room or a tiny cubby-hole in an apartment. Small design errors which may go unnoticed in a large bathroom can easily become a major source of frustration in a confined area.
• Investigate the possibility of including smaller-than-average fixtures. Baths and basins are available in minute sizes, some designed especially for caravans and boats. A deep hip-bath is ideal for a small bathroom, as it can be squeezed into virtually any corner, and a small wall-mounted or recessed basin occupies very little room.
• If there is no space for a shower cubicle, install a shower head above the bath. Enclose the tub with a transparent screen, which looks neater and more compact than a shower curtain and does not visually reduce the size of the room.
• If you are faced with a really tiny area which can only accommodate a toilet and basin, consider transforming the entire space into a shower cubicle. Incorporate a drain outlet in the centre of the room and plumb a shower-head into any wall – it won’t matter if the toilet and basin get wet because they are both impervious to water.
• Find innovative ways of providing extra storage space: fit glass shelves across a window; install slimline mirrored cabinets above the basin; hang epoxy-coated wire baskets on the wall. A wide removable shelf, mounted immediately above the cistern, utilises otherwise wasted space.
 • Sliding doors (on both cupboards and entrances) take up less room than conventional doors.
• Sliding doors (on both cupboards and entrances) take up less room than conventional doors.
• If there is no space for a towel rail, fix hooks to the back of the door.
• Line the walls with mirrors. They never fail to make a small, cramped area seem bigger.
• Cover the window with roller or Roman blinds instead of bulky curtains.
>
>
>
>
>
 SANS10400-Building Regulations South Africa SANS10400 are the Building regulations in South Africa, and both international and national standards, are fundamental to successful building and construction projects, both big and small.
SANS10400-Building Regulations South Africa SANS10400 are the Building regulations in South Africa, and both international and national standards, are fundamental to successful building and construction projects, both big and small.